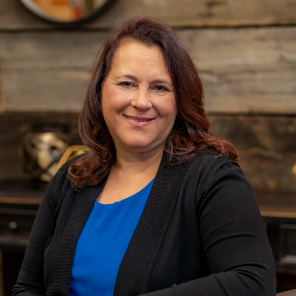For more information regarding the value of a property, please contact us for a free consultation.
Key Details
Sold Price $684,900
Property Type Single Family Home
Sub Type Cape Cod
Listing Status Sold
Purchase Type For Sale
Square Footage 3,861 sqft
Price per Sqft $177
MLS Listing ID 2200083028
Style Cape Cod
Bedrooms 5
Full Baths 2
Half Baths 1
Year Built 2004
Annual Tax Amount $6,660
Lot Size 5.010 Acres
Property Sub-Type Cape Cod
Property Description
Instant Equity... Stunning custom built home on just over 5 acres in Milford listed below appraised value. From the moment you walk in, youll love the open floor plan w/ an impressive 2 story foyer & great rm, two-sided fireplace & windows galore. Gorgeous kitchen w/expansive island & granite. Overlooking your beautiful backyard from your kitchen nook. This home boasts a grand dining room, vaulted den/ 5th bedrm, spacious mudrm & laundry. FF master suite w/vaulted ceilings & spa-like bathrm. On the 2nd story you will be greeted w/a loft, 3 large bedrms, closets galore & an expansive bathrm. So much potential in the open basement w/9ft walls, plumbed for bath & 2nd staircase to the garage. The spacious garage w/drywall, insulation & epoxy flooring. Relax on your back patio wi/the sound of your pond or rest under your covered patio & enjoy the beauty of the land. The perfect fenced backyard w/privacy. Surrounded w/estate homes w/no association restrictions. Minutes to downtown Milford.
Location
State MI
County Oakland
Area Highland Twp
Rooms
Other Rooms Great Room
Kitchen Electric Cooktop, Dishwasher, Microwave, Built-In Gas Oven, Free-Standing Refrigerator, Stainless Steel Appliance(s)
Interior
Hot Water Natural Gas
Heating Forced Air
Cooling Ceiling Fan(s), Central Air
Fireplaces Type Natural
Laundry 1
Exterior
Exterior Feature Fenced
Parking Features Attached, Direct Access, Door Opener
Garage Description 3.5 Car
Roof Type Asphalt
Building
Lot Description Level, Sprinkler(s)
Foundation Basement
Sewer Septic-Existing
Water Well-Existing
Structure Type Brick,Other
Schools
School District Huron Valley
Others
Acceptable Financing Cash, Conventional, FHA, VA
Listing Terms Cash, Conventional, FHA, VA
Read Less Info
Want to know what your home might be worth? Contact us for a FREE valuation!

Our team is ready to help you sell your home for the highest possible price ASAP

©2025 Realcomp II Ltd. Shareholders
Bought with KW Realty Livingston
Get More Information
Sandra Walus
Broker Associate | License ID: 6502347609
Broker Associate License ID: 6502347609



