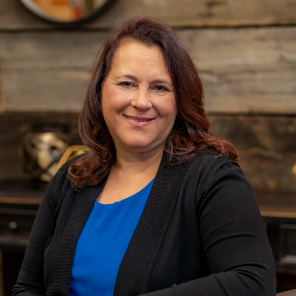For more information regarding the value of a property, please contact us for a free consultation.
Key Details
Sold Price $440,000
Property Type Single Family Home
Sub Type Ranch
Listing Status Sold
Purchase Type For Sale
Square Footage 1,819 sqft
Price per Sqft $241
Subdivision Grandview Estates
MLS Listing ID 2210093331
Style Ranch
Bedrooms 3
Full Baths 2
HOA Fees $159/mo
Year Built 2021
Lot Size 8,276 Sqft
Property Sub-Type Ranch
Property Description
Prefer brand new construction but don't have time to wait? Here it is! Stunning, JUST built luxury ranch home (May 2021) has ALL of the upgrades PLUS some. Enjoy your covered porch- that keeps you & your packages dry! This 3 bedroom home is well thought-out & has no wasted space. Wide-plank hardwoods t/o the entire home, w/ ceramic tile in baths & laundry. Large gourmet kitchen boasts granite counters, SS double ovens, gas cooktop- all brand new! Kitchen flows seamlessly into the dining & living area- ideal for entertaining. Large Entry-Way off garage has built-in boot bench, closet space, & spacious laundry w/addt'l cabinets & granite counters. Master Bedroom has ample space w/spa-like attached en suite. Double sinks, HUGE walk-in closet, & walk-in tile shower w/ rain head fixture are a few stand-out features! With over $75k in custom upgrades, should you try to build this house today it would cost close to $500k! Close to freeways & shopping, this home's location is excellent. Hurry!
Location
State MI
County Wayne
Area Canton Twp
Rooms
Kitchen Vented Exhaust Fan, Built-In Gas Oven, Disposal, Double Oven, Dryer, ENERGY STAR® qualified dishwasher, Exhaust Fan, Gas Cooktop, Plumbed For Ice Maker, Range Hood, Stainless Steel Appliance(s), Washer
Interior
Hot Water Natural Gas
Heating Forced Air
Cooling Ceiling Fan(s), Central Air
Fireplaces Type Gas
Exterior
Parking Features Direct Access, Electricity, Door Opener, Attached
Garage Description 2 Car
Roof Type Asphalt
Building
Lot Description Sprinkler(s)
Foundation Basement
Sewer Public Sewer (Sewer-Sanitary)
Water Public (Municipal)
Structure Type Brick
Schools
School District Van Buren
Others
Acceptable Financing Cash, Conventional, VA
Listing Terms Cash, Conventional, VA
Read Less Info
Want to know what your home might be worth? Contact us for a FREE valuation!

Our team is ready to help you sell your home for the highest possible price ASAP

©2025 Realcomp II Ltd. Shareholders
Bought with KW Professionals
Get More Information
Sandra Walus
Broker Associate | License ID: 6502347609
Broker Associate License ID: 6502347609

