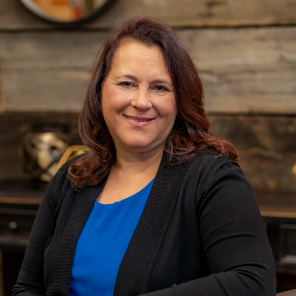For more information regarding the value of a property, please contact us for a free consultation.
Key Details
Sold Price $520,000
Property Type Single Family Home
Sub Type Cape Cod
Listing Status Sold
Purchase Type For Sale
Square Footage 2,116 sqft
Price per Sqft $245
Subdivision Bunny Run Country Club Annex No 4
MLS Listing ID 20250023852
Style Cape Cod
Bedrooms 4
Full Baths 2
Half Baths 2
HOA Fees $20/ann
Year Built 1992
Annual Tax Amount $7,506
Lot Size 0.720 Acres
Property Sub-Type Cape Cod
Property Description
***Highest and best offer deadline has been called for Sunday, April 13, 2025 at 5:00 PM ***- Tucked away on nearly an acre of lush, park-like grounds, 950 Hidden Valley Drive feels like your own private escape—yet it's just minutes from downtown Lake Orion, top-rated schools, trails, and golf. As you step inside, you're welcomed by rich hickory hardwood floors and a dramatic great room with cathedral ceilings and a floor-to-ceiling stone fireplace—the heart of the home, made for cozy evenings and unforgettable gatherings.
The main-floor primary suite is pure luxury, with heated tile floors, a spa-like bath, dual walk-in closets, and patio doors that open to a secluded private deck—perfect for morning coffee or stargazing. The open-concept layout is both functional and elegant, with a gourmet kitchen that will delight any home chef: granite countertops, custom cabinetry, and a sunlit three-seasons room just off the kitchen for year-round enjoyment.
Upstairs, two spacious bedrooms and a loft-style office with built-ins offer room to grow, while the walkout lower level is a full in-law / multi generational suite or entertainer's paradise—complete with a second kitchen, full living and dining space, a 4th bedroom, and just outside an enclosed Jacuzzi that opens to your multi-level deck.
Outside, the expansive patio, gazebo, and private backyard are ready for summer barbecues or peaceful evenings under the stars. With Long lake and beach access, easy access to M-24 & I-75, walking distance to Paint Creek & Bald Mountain trails, and proximity to Indianwood & Oxford Hills Golf, this home checks every box for comfort, convenience, and lifestyle.
Recent upgrades include a new roof and central air (2023). Oakview Middle school and Lake Orion High School.
This is more than a home—it's a retreat, a gathering place, and your next chapter waiting to unfold.
Location
State MI
County Oakland
Area Orion Twp
Interior
Hot Water High-Efficiency/Sealed Water Heater, Natural Gas
Heating Forced Air
Cooling Attic Fan, Central Air, ENERGY STAR® Qualified A/C Equipment
Fireplaces Type Gas
Laundry 1
Exterior
Exterior Feature Spa/Hot-tub, Chimney Cap(s), Lighting
Parking Features Side Entrance, Direct Access, Electricity, Door Opener, Attached
Garage Description 2.5 Car
Waterfront Description Lake Privileges,Pond
Roof Type Asphalt,ENERGY STAR® Shingles
Building
Lot Description Hilly-Ravine, Sprinkler(s)
Foundation Basement
Sewer Septic Tank (Existing)
Water Well (Existing)
Structure Type Brick,Vinyl
Schools
School District Lake Orion
Others
Assessment Amount $20
Acceptable Financing Cash, Conventional, FHA, VA
Listing Terms Cash, Conventional, FHA, VA
Read Less Info
Want to know what your home might be worth? Contact us for a FREE valuation!

Our team is ready to help you sell your home for the highest possible price ASAP

©2025 Realcomp II Ltd. Shareholders
Bought with Heritage Real Estate
Get More Information
Sandra Walus
Broker Associate | License ID: 6502347609
Broker Associate License ID: 6502347609

